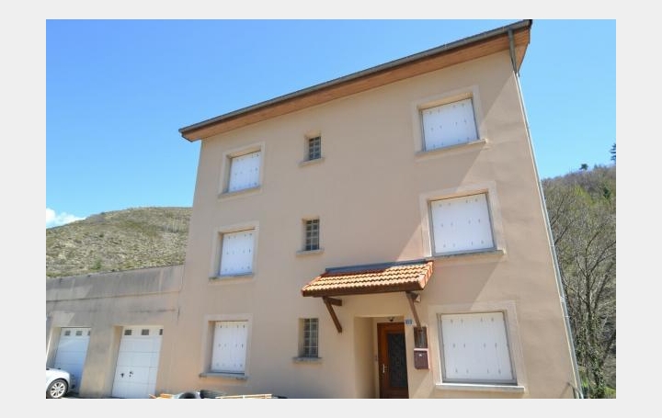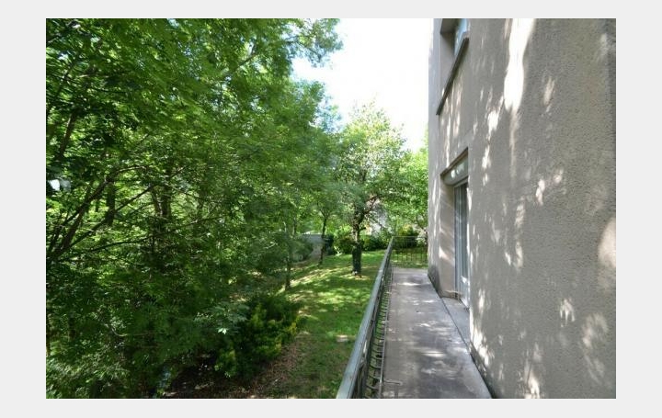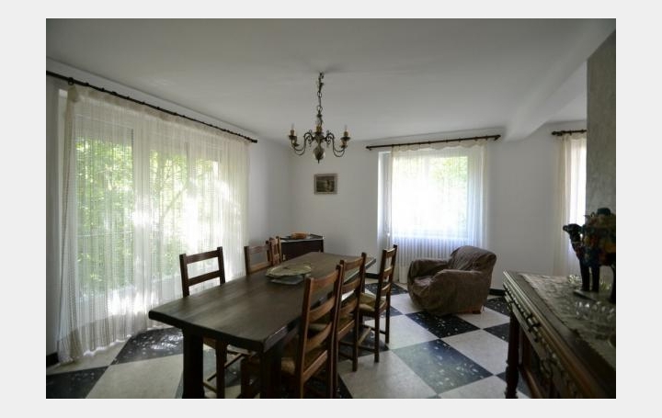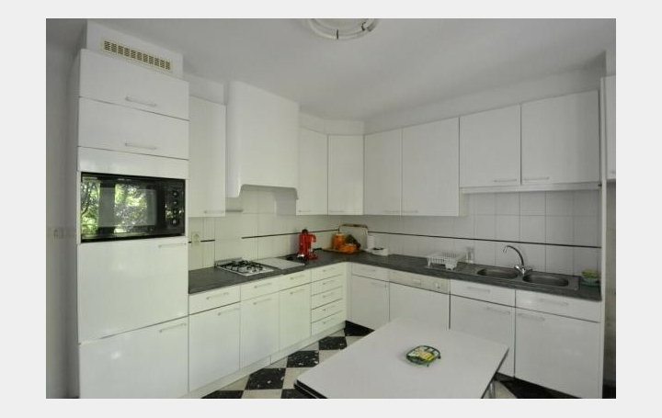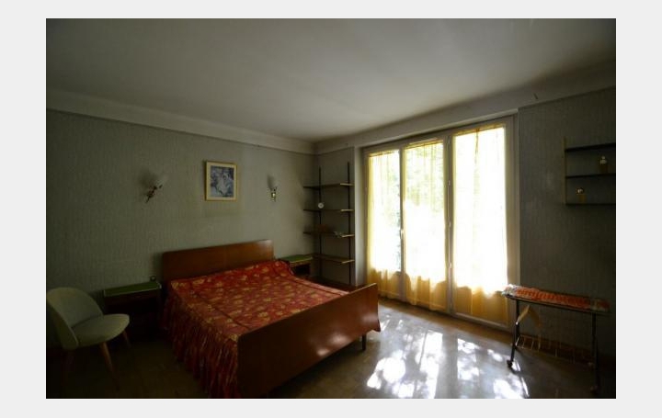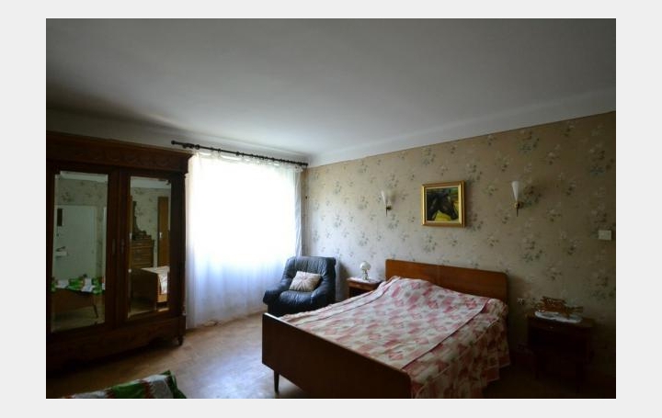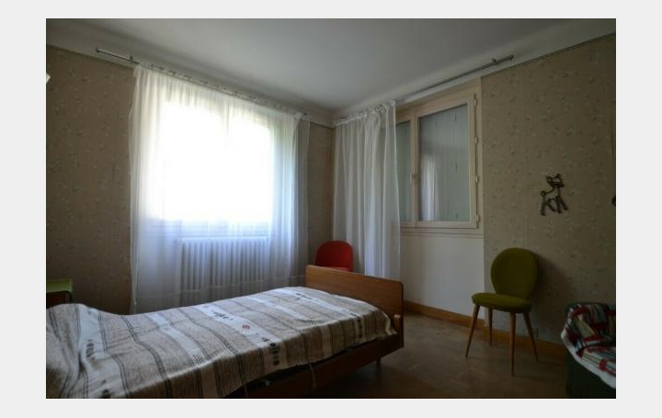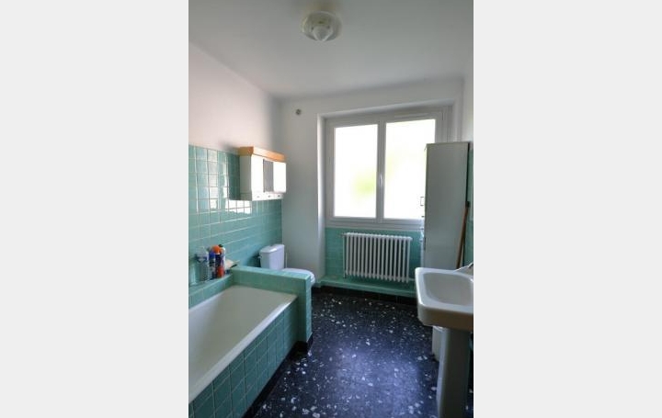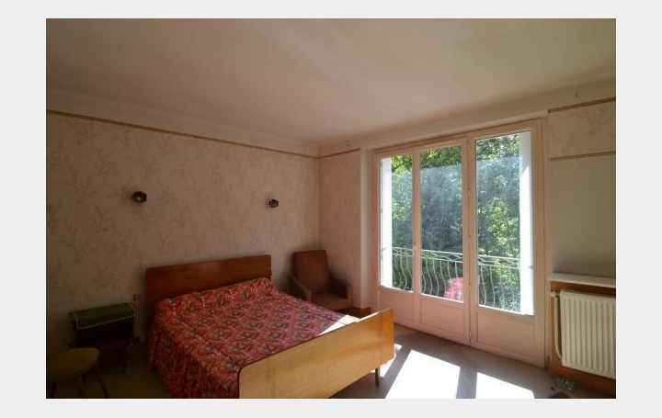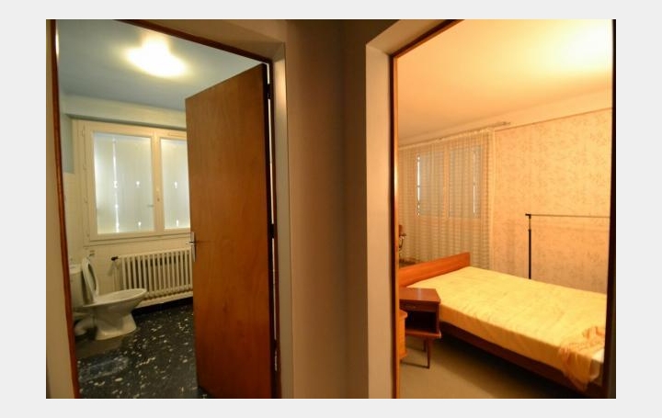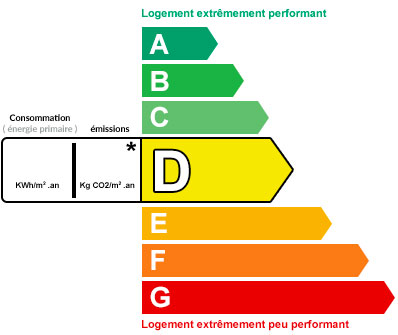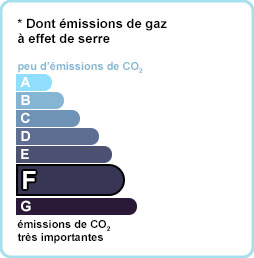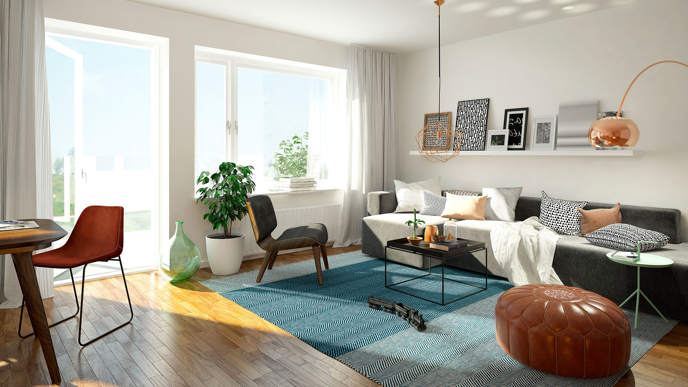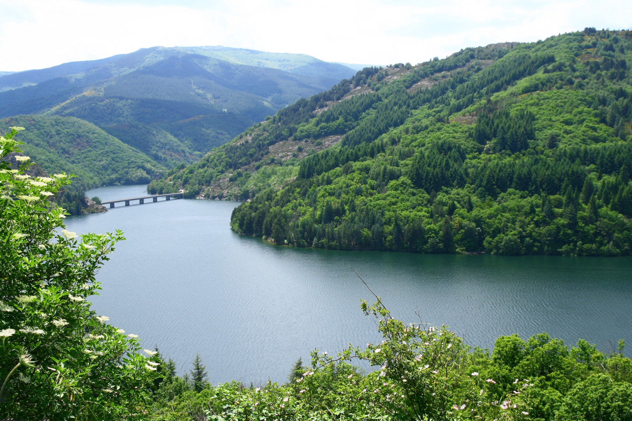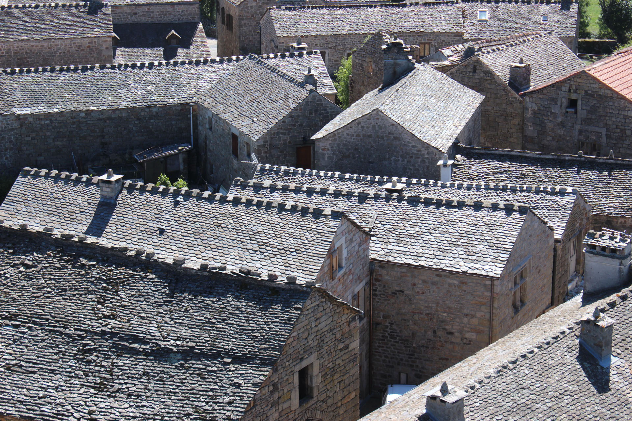Ad House Qh130127
280 000 € * (H.C.V)
Purchase House VILLA VILLEFORT (48800)
In the town of Villefort, on the edge of a stream and close to all amenities, this housing complex includes a dwelling house with attached garage, warehouses and land. The house of approximately 270 m2 is composed on the ground floor of a living room, a dining room, a no kitchen, a bedroom, a toilet, an office. On the first floor, four bedrooms, a bathroom with WC and a beautiful terrace. On the second floor, four bedrooms, a bathroom with WC. On the third floor, in the attic, a bedroom and three rooms to be fitted out. The basement of approximately 90 m2 includes the boiler room, the laundry room and the cellars. The adjoining garage of about 62 m2. The warehouses of around 300 m2 and the land of 910 m2 complete this set. Characteristics: Mains drainage. PVC joinery, double glazing. Oil fired central heating. Possibility of several apartments. Altitude 575 m.
Mandate N° : 002784
Features ad Qh130127
D
F
** Real estate agent
Ad ID130127 - Mandate N° : 002784
For sale Maison VILLA
VILLEFORT 15 pieces 278 m2
280 000 €
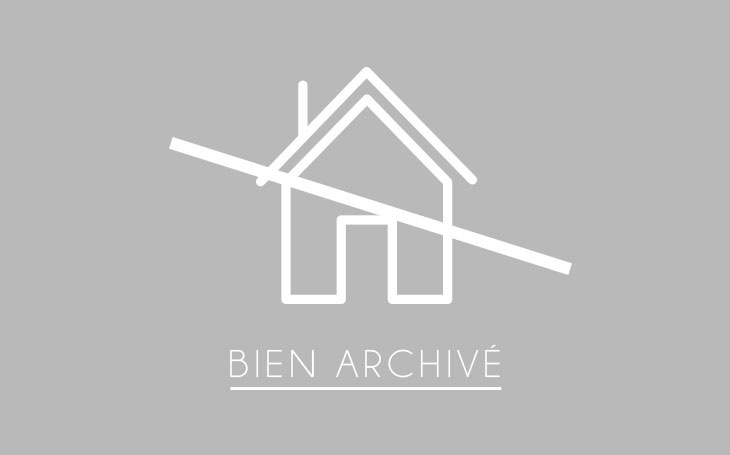
Sur la commune de Villefort - en bordure de ruisseau et à proximité de toutes les commodités - cet ensemble immobilier comprend une maison d'habitation avec garage attenant - des entrepots et un terrain. La maison d'environ 270 m2 est composée en rez-de-chaussée d'un salon - d'une salle à manger - u ne cuisine - une chambre - un WC - un bureau. Au premier étage - quatre chambres - une salle de bain avec WC et une belle terrasse. Au deuxième étage - quatre chambres - une salle d'eau avec WC. Au troisième étage - sous combles - une chambre et trois pièces à aménager. Le sous-sol d'environ 90 m2 comprend la chaufferie - la buanderie et les caves. Le garage attenant d'environ 62 m2. Les entrepots d'environ 300 m2 et le terrain de 910 m2 viennent compléter cet ensemble. Caractéristiques: Tout à l'égout. Menuiseries en PVC - double vitrage. Chauffage central au fioul. Possibilité de plusieurs appartements. Altitude 575 m. - Mentions légales : Proposé à la vente à 280000 Euros (honoraires à la charge du vendeur)
| Caractéristiques | |
|---|---|
| Living area | 278 m2 |
| Room number | 15 |
| Bedroom number | 10 |
| Heating | fuel |
| Year | 1966 |


